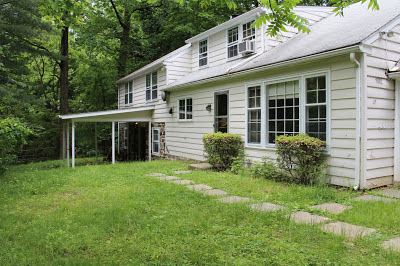The month of June has been a whirlwind of home projects and, luckily, family to help us out with them. The McEwan clan has truly transformed our home over the weeks, not only moving us in, but tackling some seriously back-breaking projects, like scraping wallpaper in the attic room in 90 degree weather. And then this last week my parents came to stay with us and help us with a multitude of projects, including an entire garage makeover! On top of all of that, our new roofing and siding went up which has totally transformed our house from an over-grown eye sore....
... to a respectable, if not beautiful, home...
New siding really makes a difference, as does the new electrical we've done - new front and back door lights as well as adding lights to the garage, which really looks rich. We also tore out all the terrible plants around the front, which were all too tall and too far gone to be saved. We still need to repaint and add the shutters and plant new landscaping in September, but right now, the outside is feeling pretty finished. :-)
But on to the inside...
Really, last week was all about setting up the man cave. We really needed to have a good work space for all the house projects, and not knowing where half of our tools were made it kind of hard to effectively tackle projects. Plus, having a garage and work area made the Top 5 list of owning a home so it really needed to come first.
My dad has a lot of experience with electrical, so we enlisted his expertise in installing some new lighting where there was none, outside the garage and in.
It all started with this beast - a massive wood overhang previously used for storage in the garage. It looked just like its brother there holding up our old AC unit - but much longer. See that beige line on the white wall in the garage? That used to be its home. But it needed to come down if Bill was going to have a workspace.
So, thanks to my dad's genius, we plopped it down on the bed of his truck and hauled it out. But not too far as we ended up reusing it as a narrowed-down workbench! Free wood! After hauling up the laundry-room cabinets, installing a pegboard, adding about a zillion new outlets and a florescent light, Bill has a real-deal man cave....
Pretty great, eh?
Just to show you, taking down that shelf was no small feat... there were about 30 mile-long nails holding the back up alone!
This post is getting long, Young House Love style, so I'll just fill you in on the rest with some good ol' Before's and After's...
Sans carpet and with a new, modern light.
This room looked even better a few days ago but I didn't take a pic then - I took one when the linens were all over the place and a picture had fallen off the wall, of course...
And for the real inside masterpiece...
Ugh.
Oh, much better! (thanks to Bill's dad who painted the whole room and ceiling for us!)
And for a little reminder on what the master bath looked like a couple weeks ago...
... and now, after replacing the door with a shower curtain, installing a new toilet, faucet, and vanity light, as well as tiling a new floor!
Ok, so its far from "done", but that new floor and toilet and getting rid of that nasty shower door has sure made it much nicer to get clean in!
Next post I want to share some of our getting-it-done pics - the progress shots mid-job - as well as a few inspirational photos for future plans (the fun part).

































.JPG)























